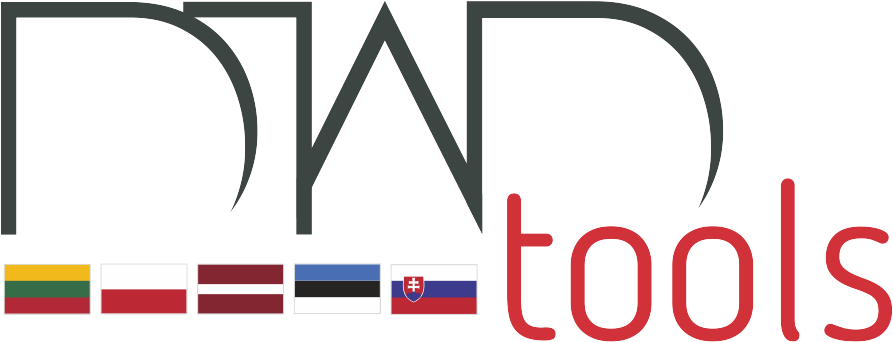Lessons
1. Sectioning
2. Projections
3. Linetypes and lineweights in AutoCAD EN
4. Dimensioning at civil engineering drawings
5. Solid Involutes
6. Geometric constructions - AutoCAD system EN
7. Dimensioning
8. Geometric relationships
9. Polygons
10. Polygons - AutoCAD EN
11. Graphic designations of the building materials
12. Construction elements
13. Multiview projection EU
14. Monge projection method
15. Multiview projection USA
16. Reconstruction of object
17. Scales
18. Lines on engineering drawings
19. THREADS AND THREADS REPRESENTATION IN DRAWINGS
20. THREADED FASTENINGS
21. SEPARABLE AND PERMANENT JOINTS
22. ASSEMBLY DRAWING
23. DETAILING ASSEMBLY DRAWING
24. Orthogonal projections
25. Intersections of solid
26. Reconstruction
27. Architectural and construction drawings general principles EN
28. Architectural and construction drawings general principles EST
29. Architectural and construction drawings general principles LT
30. Architectural and construction drawings general principles LV
31. Architectural and construction drawings general principles PL
32. Architectural and construction drawings general principles SVK
33. Graphic designations of the building materials_EST
34. Graphic designations of the building materials_LT
35. Graphic designations of the building materials_PL
36. Graphic designations of the building materials_SVK
37. Construction elements_PL
38. Construction elements_SVK
39. Construction drawings examination of a construction project reading of the drawings practical assignments EN
40. Construction drawings examination of a construction project reading of the drawings practical assignments EST
41. Construction drawings examination of a construction project reading of the drawings practical assignments LT
42. Construction drawings examination of a construction project reading of the drawings practical assignments LV
43. Construction drawings examination of a construction project reading of the drawings practical assignments PL
44. Construction drawings examination of a construction project reading of the drawings practical assignments SVK
45. Geometric constructions - AutoCAD system Lt
46. Linetypes and lineweights in AutoCAD Lt
47. Polygons - AutoCAD Lt
48. Polygons - AutoCAD Est
49. Polygons - AutoCAD Pl
50. Polygons - AutoCAD Svk
51. Polygons - AutoCAD Lv
52. Linetypes and lineweights in AutoCAD Est
53. Linetypes and lineweights in AutoCAD Pl
54. Linetypes and lineweights in AutoCAD Svk
55. Linetypes and lineweights in AutoCAD Lv
56. Geometric constructions - AutoCAD system Est
57. Geometric constructions - AutoCAD system Svk
58. Geometric constructions - AutoCAD system Pl
59. Geometric constructions - AutoCAD system Lv
Welcome to website!
